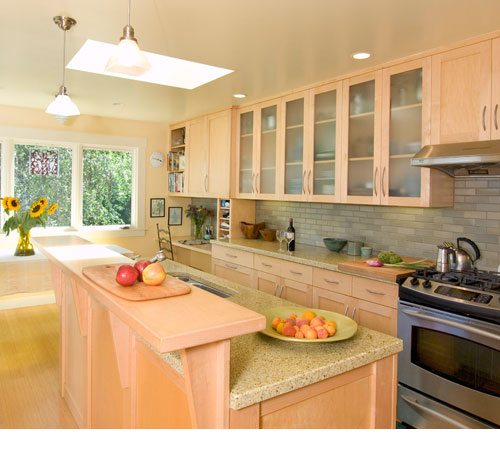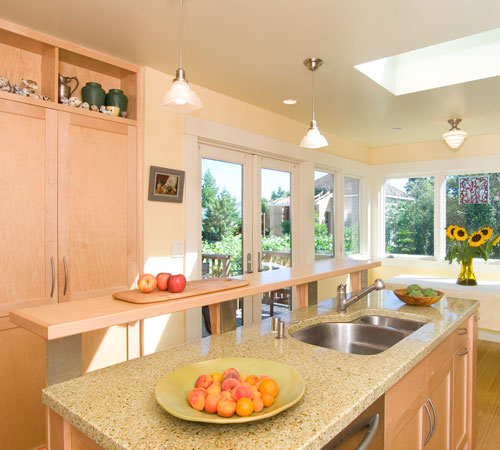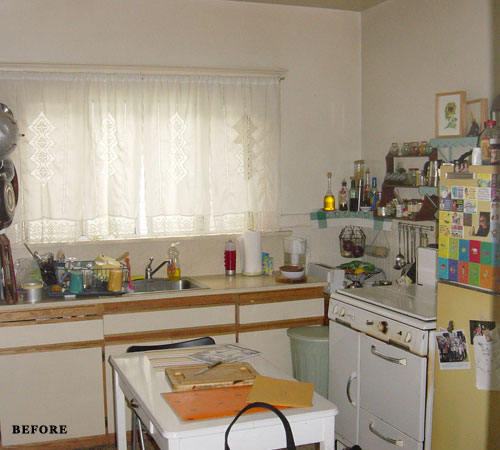Cavour Street
New bright, eat-in kitchen open to the backyard
The original plan was to dig out the basement, add extra bedrooms, and add on a kitchen. But plans change, and the resulting project still accommodated the main goals: a bigger, brighter eat-in kitchen, and improved access to the lower level (future stair accommodated). The resulting space is large, open and airy and opens directly to a deck and backyard. Green materials such as bamboo flooring and recycled glass countertops were used in the project.
photos by Ken Rice





